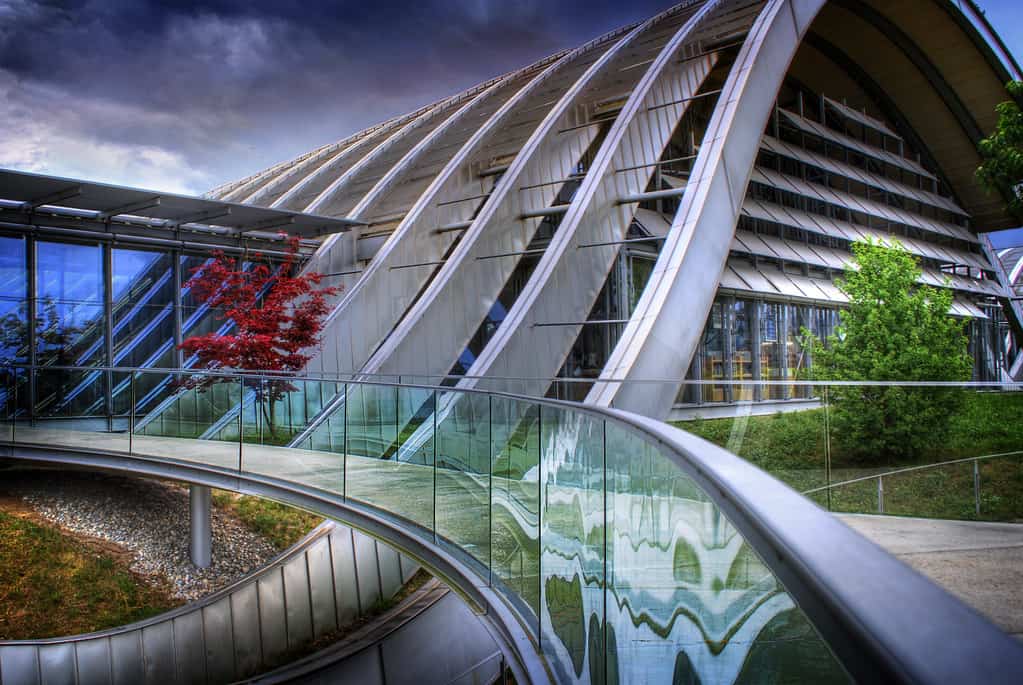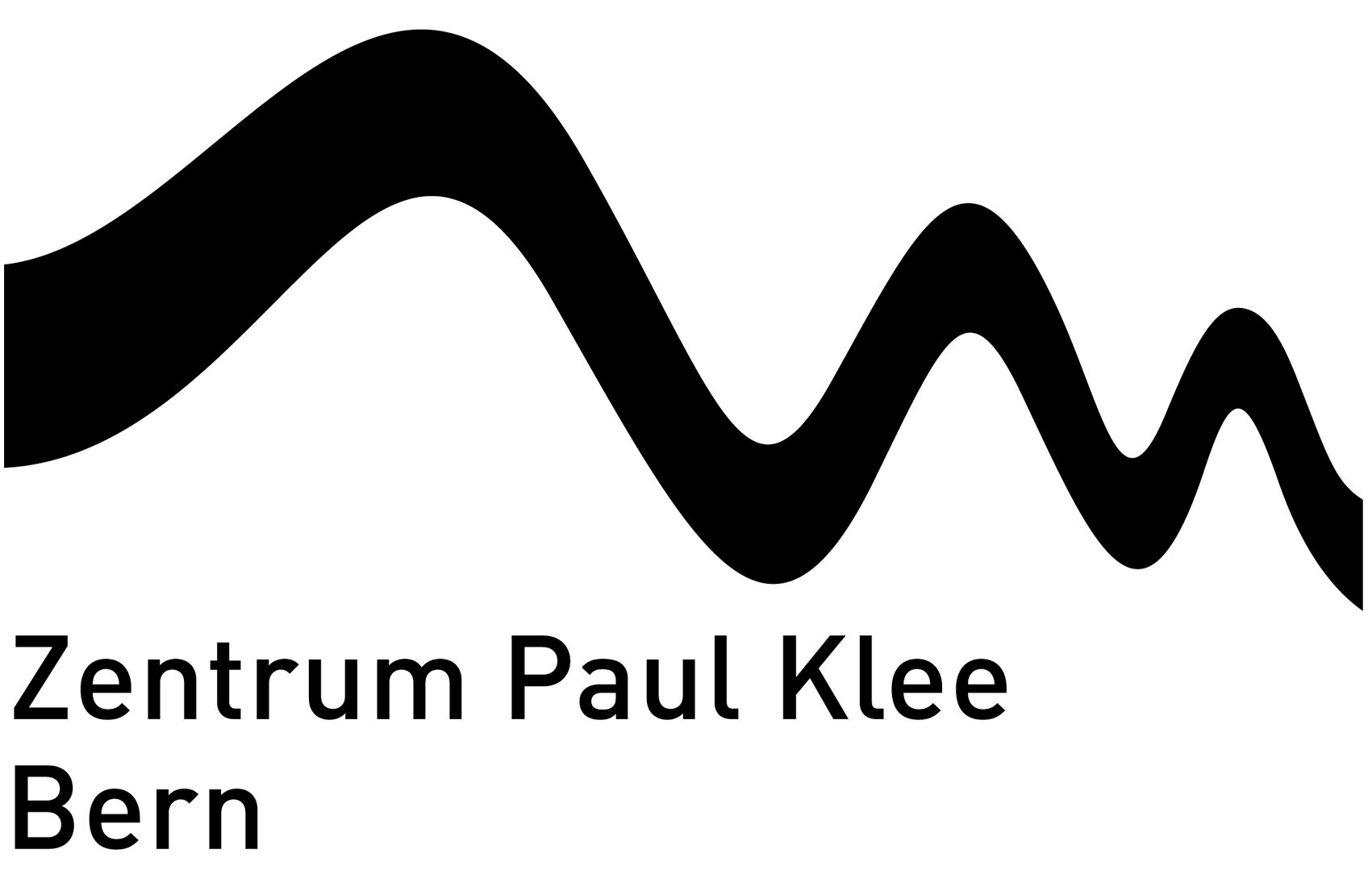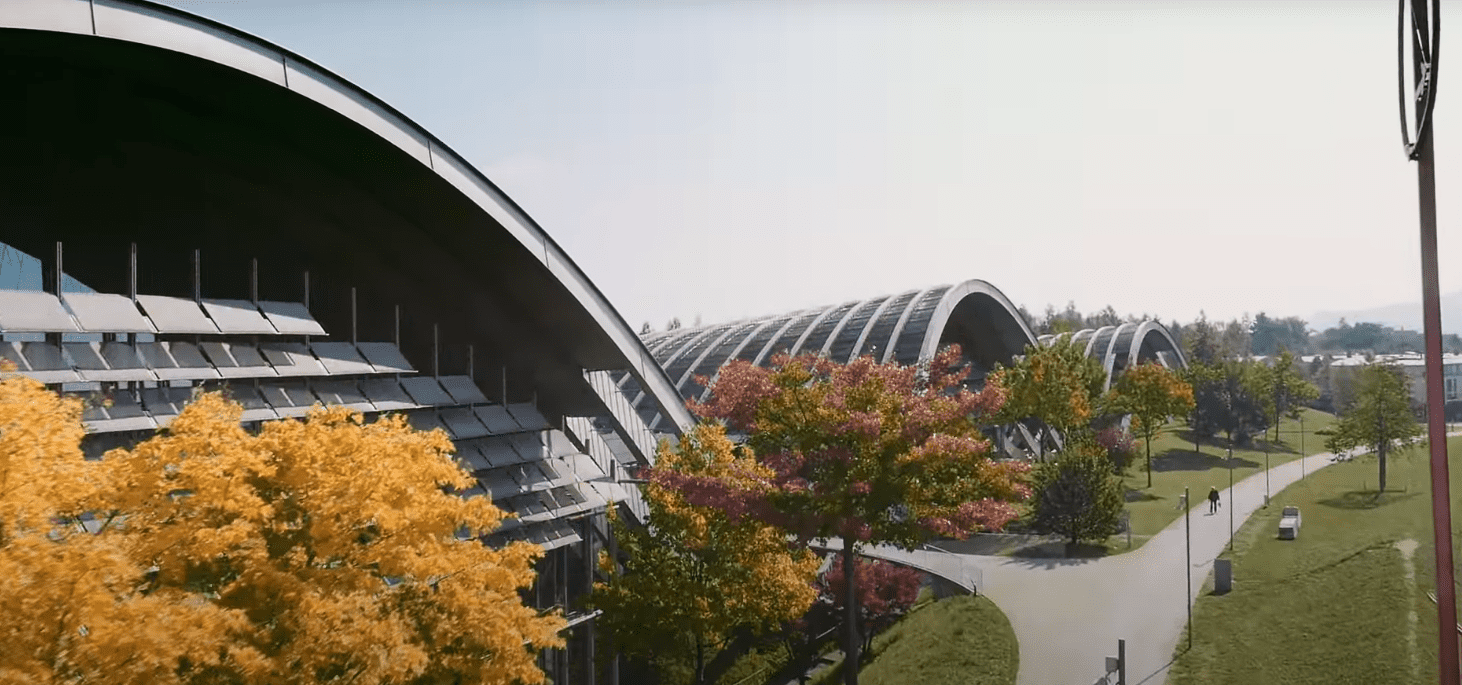Zentrum Paul Klee
Monument im Fruchtland 3
CH-3006 Bern
Phone +41 31 359 01 59
Fax +41 31 359 01 02

Breathtaking architecture, unique meeting and conference space, a stimulating cultural environment and an à la carte entertainment program: the Zentrum Paul Klee offers seminar and conference rooms for 10 to 300 people.
Created by award-winning Italian architect Renzo Piano, the three halls of steel and glass are divided up into a programmatic structure characterized by an interdisciplinary approach.
Besides generous exhibition space the premises also include a state-of-the-art music and performance venue for the Centre’s programs and guest ensem-bles, a multifunctional promenade with numerous communication installations, and plenary halls and seminar rooms with the latest infrastructure for staging national and international conventions.
The fine arts, music, dance, literature, art science, art mediation and conventions therefore do not merely co-exist side by side – they complement each other.
Creative Framework
The catering partner – Eventmakers – offers you a culinary counterpart to the artistic sites in the Museum. The catering team will be pleased to help you organizing your event in the various premises of the Zentrum Paul Klee. Their offer includes welcome coffee, aperitif, drinks during breaks, standing lunch or elegant banquet.
If you wish to take an active part, there are three specially equipped studios where you can access art by using your own artistic creativity.
A creative workshop combined with a guided tour stimulates the power of imagination and communication in the team effect a particular emotional memory value: From a painting for the conference room to a series of wall paintings up to a broadly conceived outdoor space installation, everything is possible.
Event management and skilled technicians
A professional event management assists the organizer with information and support round the clock. This way all the threads pass through one person, who knows both the building and its infrastructure. For the highly complex technical realization of the congress, whether on site, hybrid or livestream, experienced and competent event technicians are available in the building.
It was officially awarded by the Swiss Location Award in June 2024 as one of the most beautiful event location in Switzerland.
Thus, the Zentrum Paul Klee goes far beyond the boundaries of a traditional art museum.
Infrastructure
- Auditorium (390 sqm): Raked seating for 300 participants, simultaneous translation cabins, double projection, video cameras
- Forum (310 sqm): Multi-purpose conference room for congresses and seminars, banquets, exhibitions and presentations (up to 250 people)
- North I and II Seminar rooms (80 sqm each), Meeting and seminar rooms for up to 70 people
- South III and IV Seminar rooms (40 sqm each), Seminar rooms for up to 40 people
- Museum Street: Connecting all three halls, the museum street can be used for aperitifs and, after opening hours of the exhibitions, for dinner banquets and evening events


