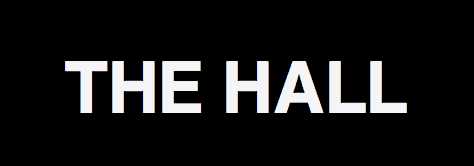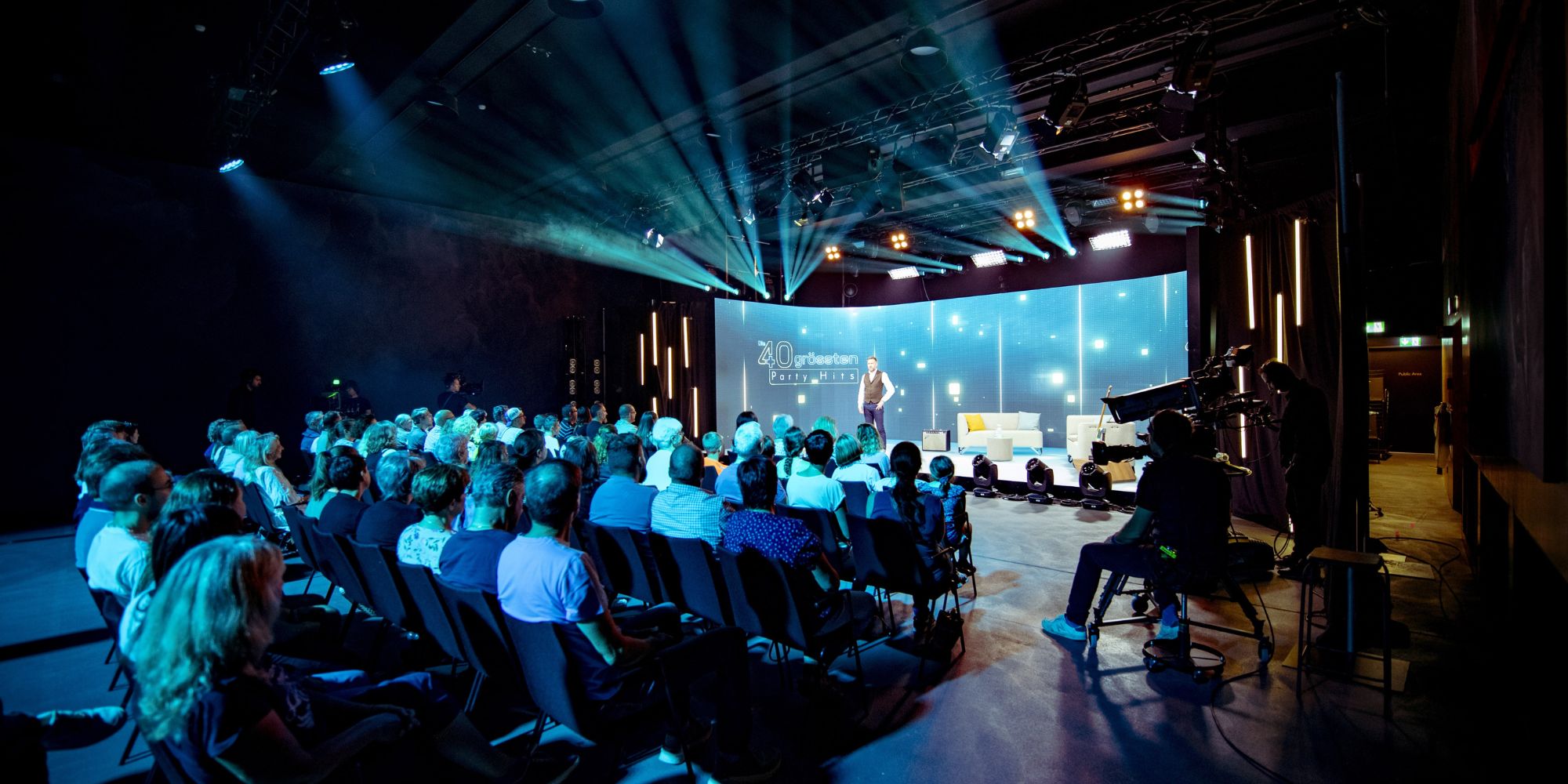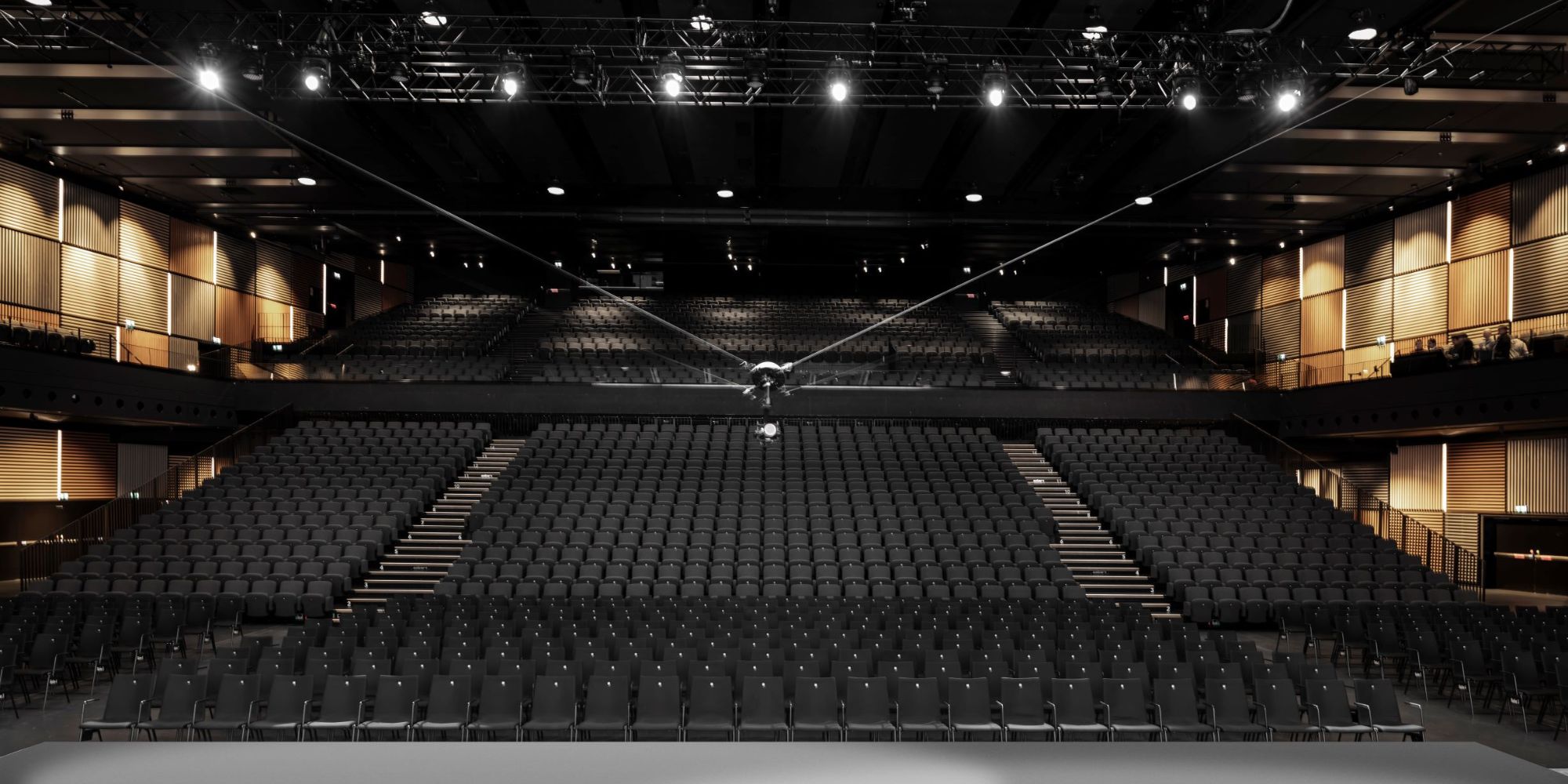THE HALL
A venue laden with emotion designed for exceptional encounters: Award ceremonies, anniversary celebrations, congresses, AGMs, Christmas dinners, and much more. Since 2022, THE HALL has additionally served as a TV studio. State-ofthe-art broadcasting technology allows you to stream your event to the world.
The Hall
The centrepiece of the venue is the Hall withan area of 2000 m2 and a ceiling height of up to 12 metres. Additionally, there are around 1000 seats on the balcony. Thanks to the 120 m2 LED screen, even guests in the rear are able to catch every detail. The acoustic panels on the walls ensure a pleasant ambient sound. With the permanently installed broadcasting technology, you can stream your event via plug & play architecture or produce content for marketing.
The Loft
With its warm, golden ambience, the 500 m2 loft offers space for 100 to 500 guests. The room can be divided by a partition wall and each half is equipped with an LED screen. The large window allow the room to be flooded with plenty of daylight. A special highlight is the direct access to the Loft terrace. The Loft is also equipped with first class broadcasting technology.
The Loft Terrace
The vista of verdant landscapes, nestled in urban surroundings, and the scent of a roaring hearth leave no wish unfulfilled. While your guests chat in a relaxed atmosphere, our culinary team creates surprising delicacies on our new gem; The Feuerring – the original. Experience the fascination of live cooking in a unique way.
The Foyers
The backlight LED installation and the numerous screens allow for easy branding in your corporate colours or to match the motto. The Foyers are thus turned into a feel-good environment and are the ideal complement to the Hall or Loft.
The Studio
The studio offers state-of-the-art infrastructure for purely digital productions and hybrid events for up to 300 attendees live at the event. Thanks to LED screens, the audience can enjoy a lively and impressive show with individual backdrops – and be actively involved, both on site and at home.
Culinary
We set high quality standards and pay great attention to detail. Our experienced culinary team creates the specialities in-house and is on hand to advise you. Simply let us know your needs and event theme and we will devise the right culinary concept for your event.
Facts & Figures THE HALL
• HALL: 2000 m2
• LOFT: 480 m2 divisible into two rooms
• STUDIO: 500 m2 for hybrid events or exclusively digital
• LED screens in all rooms
• Loft terrace: 450 m2 with Feuerring
• Rooftop terrace: 550 m2 on two levels
• Three spacious foyers
• Backstage zone with several rooms
• Broadcast technology throughout the house
• Hybrid & digital only events via plug & play architecture
• Stettbach railway station directly opposite the venue, only 8 minutes from Zurich HB station
• 9 km to the Zurich Airport
• Underground car park with 250 parking spaces



